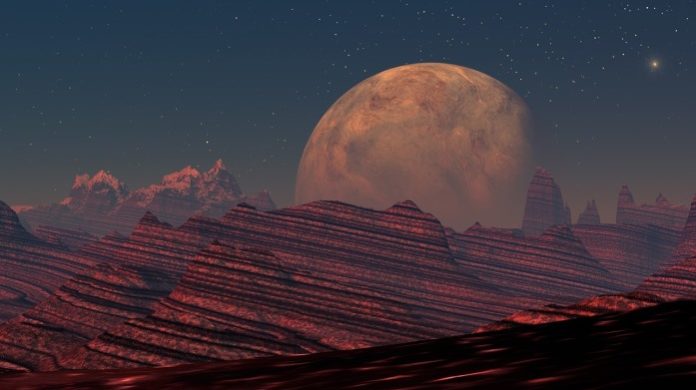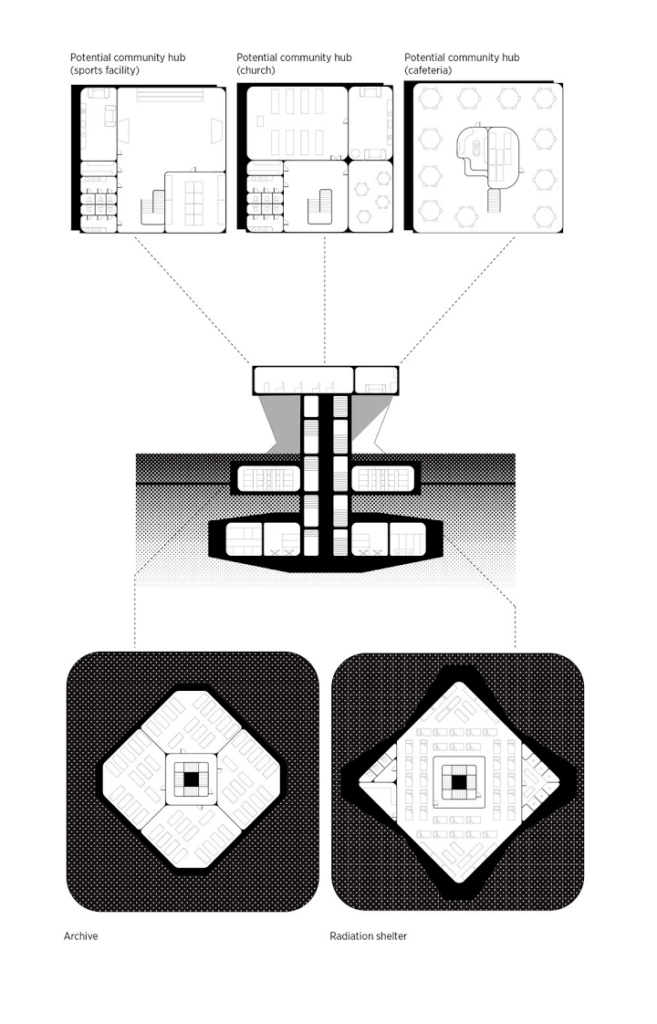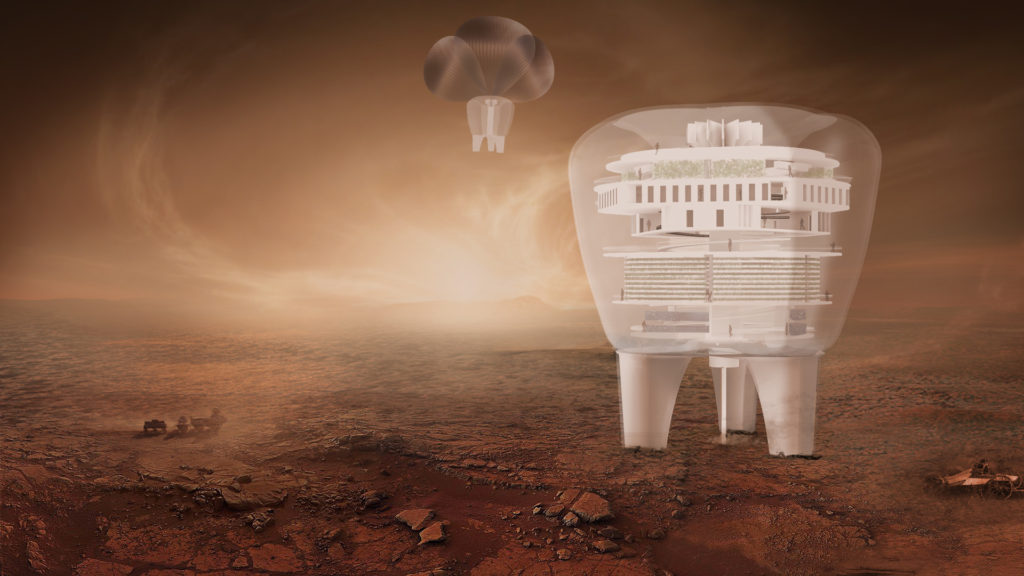The idea of traveling to and living on other planets has fascinated humans ever since we found out they existed. Mars has always been a popular target, being one of the planets closest to the Earth where it doesn’t rain sulfuric acid (sorry Venus). The earliest instance of the word “martian” is credited to a few magazine articles in late 1877 describing Asaph Hall’s discovery of the moons of Mars.
In 2015, the movie “The Martian” starring Matt Damon grossed over $640 million. Based on the book of the same name by Andy Weir, it portrays Damon living on Mars alone for over 500 days using only his scientific knowledge and resourcefulness to survive. Andy Weir, the son of a particle physicist and himself a computer scientist, reportedly did a lot of research to make the story as realistic as possible.
But what would a colony on Mars really look like? And when the stays on Mars become longer, how would we live, not just survive?
These are the questions that the Mars Studio, a course offered at the University of Calgary to senior architecture students, aimed to address. Three students from the course shared their designs with me, focusing on how they solved the challenges of surviving, and living, on Mars.
Design #1: Stephen Holman, BFA, M.Arch
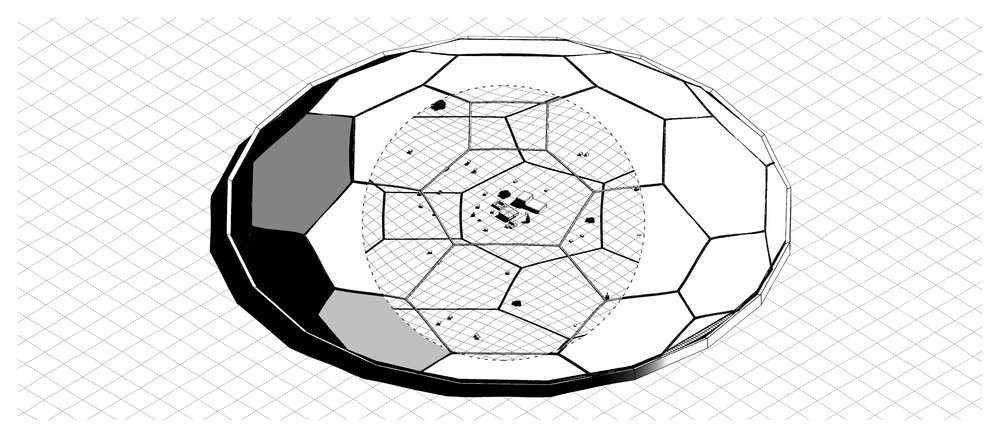 Cutaway showing the whole dome, as well as the interior buildings.
Cutaway showing the whole dome, as well as the interior buildings.
In his project, Holman produced a serious of habitable biodomes, which allow farming to support a growing population on Mars. The domes are built around a central hub area that delves deep into the ground, providing an area to shelter in case of excessive radiation during a solar storm. Though the insides of the domes are primarily for food production, small individual houses are scattered throughout. Inhabitants build these houses themselves from regiolithe brick, which Holman believes will give them a strong sense of ownership.
Different permutations of the central hub. The upper floor changes based on the needs of the community. The lower floors remain the same and include a radiation shelter.
The atmospheric pressure on Mars is approximately 100 times lower than that on Earth. This makes it impossible for humans to survive without pressurized shelter, but actually makes building easier, since the structures don’t have to withstand such high forces (picture an inflatable house).
“An added benefit of Mars’ thin atmosphere is that even very fast winds exert very little force. Winds of 400 km/h have been recorded on Mars, however, those winds apply a similar force to a 30 km/h wind on Earth,” explains Holman.
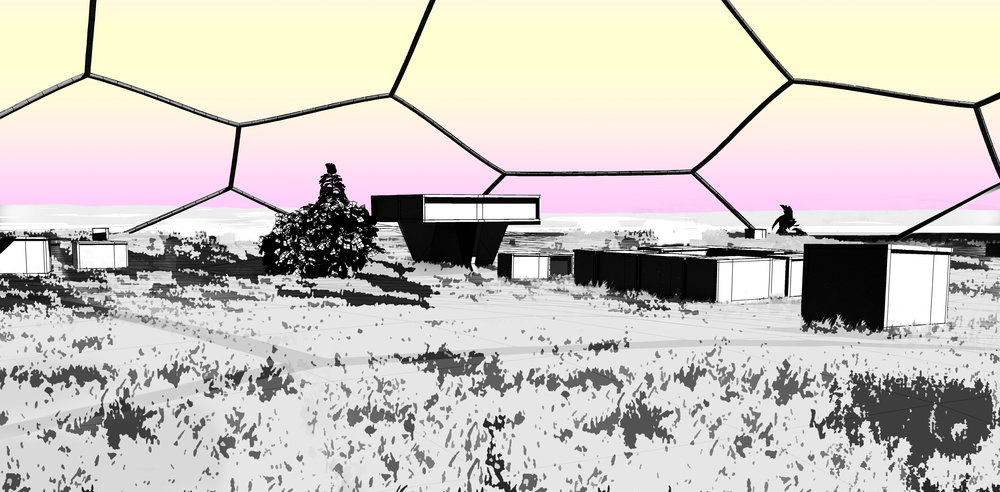
The central hub, rising out of farmland and various houses built from regiolithe brick.
The domes also double as a greenhouse, trapping heat from the sun inside to allow for human and plant life on Mars’ surface, which has an average temperature of around -55C.
Design #2: Michael Kwan, BAID, M.Arch Candidate
Exterior render
Kwan’s design is focused on the procurement of water, a necessity of human life. Though there is water present on Mars, the majority is found in underground ice deposits. Kwan’s Mars habitat is built around a central drill core built to extract this ice and convert it to water. The water can then be used to sustain the habitat or undergo electrolysis to form oxygen for life support and hydrogen for fuel.
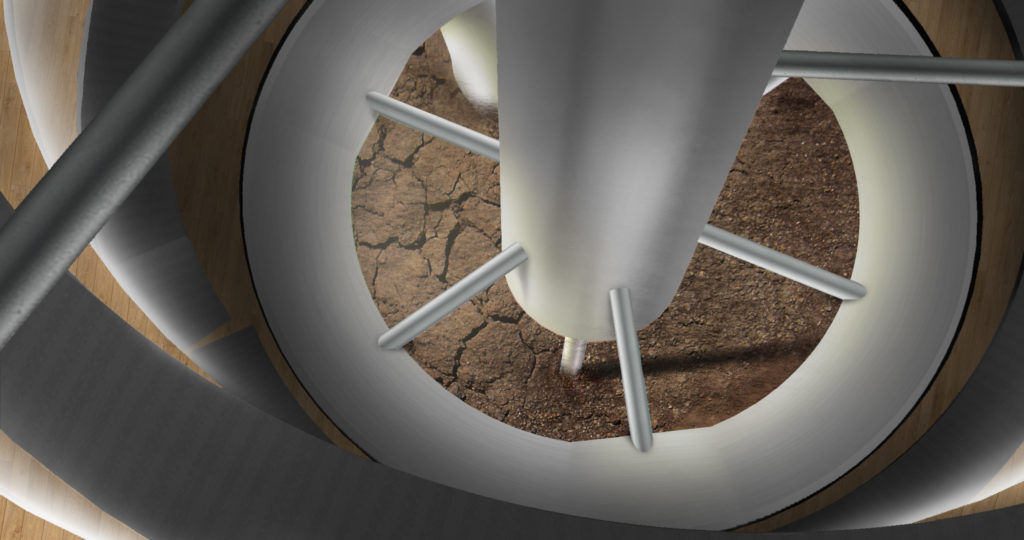 Drill from the interior
Drill from the interior
To combat the increased radiation levels, Kwan suggests building the habitat from a hybrid material composed of boron nitride nanotubes (BNNT), a material that has radiation blocking properties, and clear plastic like PVC to allow sunlight.
Design #3: Cody Kupper, M.Arch
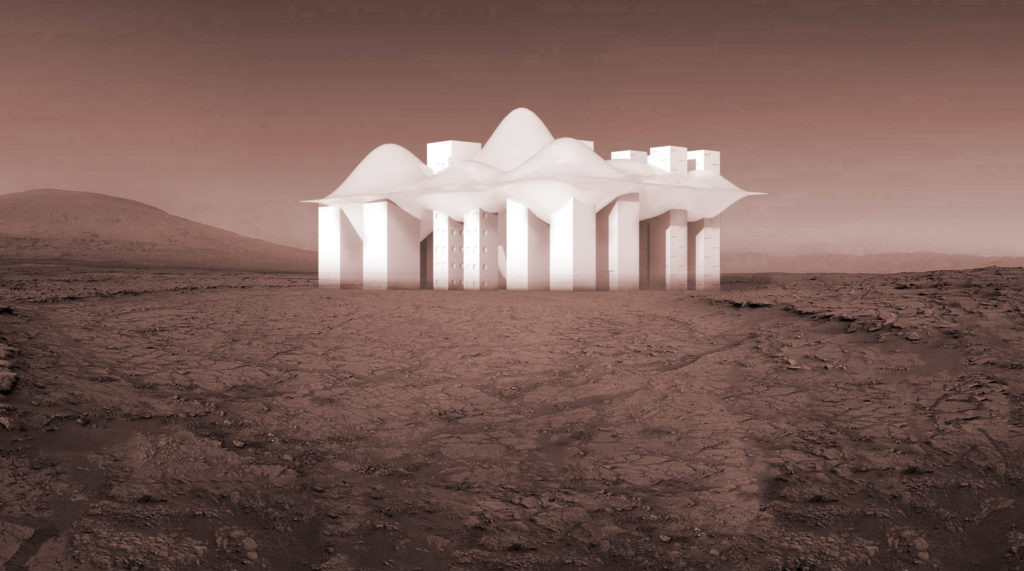 The Capital, Congressional Space acting as a connective tissue between the buildings functional program
The Capital, Congressional Space acting as a connective tissue between the buildings functional program
Kupper’s project is a little different from the other two, exploring the concepts of governance and societal structure in a potential Mars colony.
“The project posits that Mars societies will act in the same way as humans do on Antarctica, a free space which is not owned by any one entity or person and is used for the sole purpose of scientific research,” says Kupper.
The focal point of the project is a congressional space, a monument that will be a foreign and revered object in the martian landscape. The space is lifted from the planet’s surface, resting on several large pillars. According to Kupper, this is meant to create a space devoid of the distractions that a foreign planet may create and placing all focus on the development of a societal structure and means of governance.
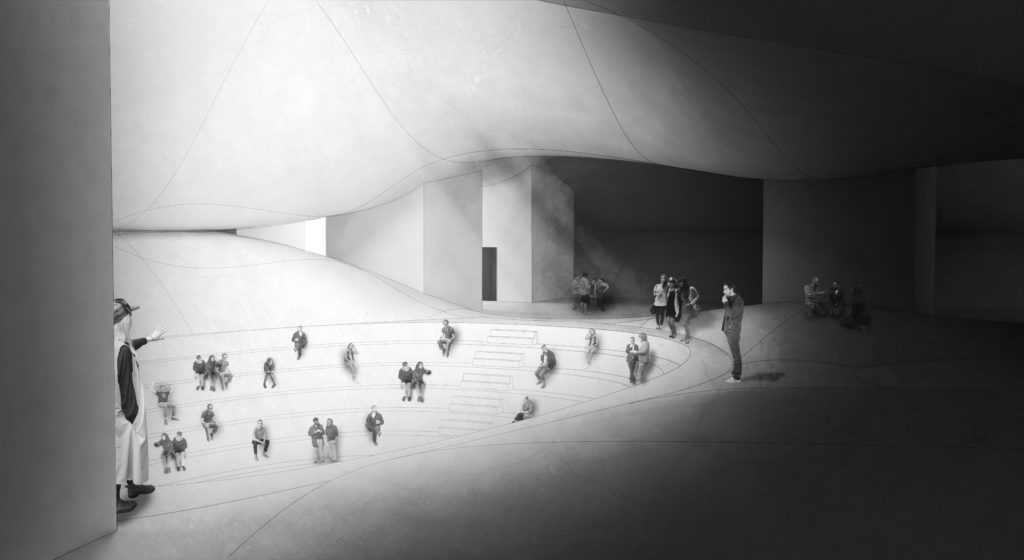 Developing governance and societal structure, formal congress being held
Developing governance and societal structure, formal congress being held
This space is meant to become a hub within a large network of settlements, controlling the flow and order of society, somewhat like a capital city.
Although these designs are currently highly speculative, manned missions to Mars may not be that far off. Future iterations of the course could involve prototype building in addition to research and design.























